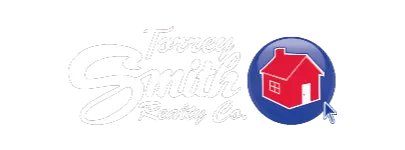$525,000
$564,900
7.1%For more information regarding the value of a property, please contact us for a free consultation.
5 Beds
5 Baths
4,780 SqFt
SOLD DATE : 09/20/2024
Key Details
Sold Price $525,000
Property Type Single Family Home
Sub Type Single Family Residence
Listing Status Sold
Purchase Type For Sale
Square Footage 4,780 sqft
Price per Sqft $109
Subdivision Rolling Hills
MLS Listing ID 1662061
Bedrooms 5
Full Baths 5
Year Built 1979
Lot Size 2.400 Acres
Property Description
This GRAND beauty, with recent renovations, boasts nearly 5000 finished sq feet & is located just outside of town sitting on over 2 acres! Step in & find the living room with glass French doors for privacy, an open 2 story foyer with staircase, & newly renovated dining room & chef's kitchen. This amazing kitchen has granite counters, tile backsplash, new cabinets, & appliances with a 6 burner THOR gas cooktop with hood, double ovens with convection & smart phone app control, & a large French door fridge. The huge custom butcher block island has an oversized sink, seating area, wine racks, & loads of storage space. The envious walk-in pantry has amazing shelving, sliding doors, auto on/off lighting, & is equipped so that an additional fridge with ice maker could be added. The dining area has beautiful custom cabinetry with glass doors & plenty of space for a large family to gather. The cozy family room has a wood burning fireplace, built in shelving, & wood ceiling beam details. There is a private office & back door drop zone with closet for storing coats, backpacks, & shoes. Down the hall is the Primary bedroom with gas fireplace, newly renovated primary bath, large walk-in closet, & a private office space. The first floor also has another full bath & newly renovated large laundry room with new cabinets, concrete counter, tile backsplash, sink, & hanging space. There is a front staircase & a back staircase to access the second floor where you find 4 large bedrooms, each with multiple closets. All of the bathrooms here have been newly renovated with one bedroom having a private full bath, 2 bedrooms sharing a full Jack & Jill bath, & another full bath in the hallway that has a FABULOUS 2ND LAUNDRY ROOM! The unfinished walk-up basement has great work/storage space & was recently waterproofed with a new double sump pump with battery backup, smart phone alerts, and a lifetime transferable warranty. This home also features 2 new HVAC systems with Honeywell smart phone controls, new steel door in basement, new insulation between 1st & 2nd floor for sound proofing & increased temperature regulation, & a full RV panel & waterline hook up. There is a large 2 car garage with workspace, new garage doors, & ample parking space. In addition the fridge & all of the washer & dryers will remain. This is a spacious home in a great location & is perfect for a large family! Call to see!
Location
State KY
County Shelby
Interior
Heating Forced Air, Natural Gas
Cooling Central Air
Fireplaces Number 2
Exterior
Exterior Feature Patio
Garage Attached, Driveway
Garage Spaces 2.0
Fence None
View Y/N No
Roof Type Shingle
Building
Story 2
Foundation Crawl Space, Poured Concrete
Structure Type Brick
Read Less Info
Want to know what your home might be worth? Contact us for a FREE valuation!

Our team is ready to help you sell your home for the highest possible price ASAP

Copyright 2024 Metro Search, Inc.

Broker







