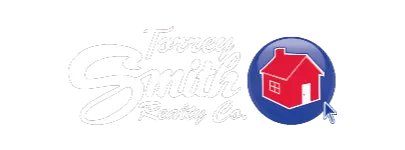$850,000
$879,900
3.4%For more information regarding the value of a property, please contact us for a free consultation.
3 Beds
5 Baths
4,619 SqFt
SOLD DATE : 04/01/2024
Key Details
Sold Price $850,000
Property Type Single Family Home
Sub Type Single Family Residence
Listing Status Sold
Purchase Type For Sale
Square Footage 4,619 sqft
Price per Sqft $184
MLS Listing ID 1655653
Bedrooms 3
Full Baths 4
Half Baths 1
Year Built 2000
Lot Size 5.680 Acres
Property Description
RARE FIND & READY FOR NEW OWNERS! FIRST TIME ON THE MARKET, THIS METICULOUSLY CARED FOR HOME IS A MUST SEE! Sitting on a gorgeously manicured 5.68 acre tract on Aiken Rd, you will have a PRIME LOCATION just minutes from Shelbyville, Simpsonville, Jefferson County, Henry County or Oldham County. Driving up to the home on the tree lined, custom, concrete driveway you will notice the beauty & stewardship of this property. You are greeted with manicured landscaping, a lush yard, & beautiful views of this highly sought after area of Shelby County. Enter the home through the new Pine wood front door & step into the vaulted foyer of this open floor plan home with beautiful wood floors. The dining room is spacious with tray ceiling & crown molding details. The Great Room is vast with a vaulted ceiling ,loads of natural light, & a GRAND dual sided stone fireplace that is wood burning with propane igniters & adjoins the kitchen eating area, giving both spaces the luxury of this fireplace. The large eat-in kitchen has Corian counters, great cabinet space, island work area, & a walk-in pantry. Enjoy gorgeous view of the property from here for your meals or step right out onto the large deck that is great for outdoor entertaining. Past the Great Room you will enter the Primary Suite with another beautiful wood burning stone fireplace & access to the screened-in porch sitting area. The ensuite has custom tile work with a large glass enclosed shower, double vanities, & enormous walk-in closet room. The ensuite also has plenty of room for a makeup vanity space & custom plantation blinds for privacy. Also on the main level is a half bath & a large laundry room with sink, cabinets, & counterspace. With a 4 car garage off of the kitchen, this home has a floor plan that flows easily & is spacious. Upstairs there are 2 bedrooms with their own personal full bathrooms & walk in closets. There is also a walk-in attic with great storage space. The finished walk-out basement is open with a wood burning fireplace, family room, gaming area, & bar area. There is a full bath with custom tile work, a large utility space with epoxy flooring, & great storage space. Additionally there is another 2 car garage on this level with a retractable screen door. From the basement step out onto a large patio space with a pergola, fenced in courtyard with stonework pillars, landscape lighting, & a gorgeous creek stone water feature with a waterfall & immaculate landscaping. Enjoy relaxing by the enchanting stream or listening to it from up above it in the screened-in porch on the deck overlooking the beautiful gently rolling property with a tree line at the back for privacy. This home has so many upgraded features including a NEW roof with transferable lifetime warranty, NEW gutters, NEW Andersen windows, smart lighting system, solid pine interior doors, central vac, security system, Wirsbo Pex water lines, flood censors to shut water off, & many other great details listed on a features sheet that agent can provide. DON'T MISS THIS RARE OPPORTUNITY TO OWN THIS INCREDIBLE HOME IN A PERFECT LOCATION!
Location
State KY
County Shelby
Interior
Heating Propane
Cooling Central Air
Fireplaces Number 3
Exterior
Garage Attached, Driveway
Garage Spaces 6.0
Fence Partial
View Y/N No
Roof Type Shingle
Building
Story 2
Foundation Poured Concrete
Structure Type Brick
Read Less Info
Want to know what your home might be worth? Contact us for a FREE valuation!

Our team is ready to help you sell your home for the highest possible price ASAP

Copyright 2024 Metro Search, Inc.

Broker







