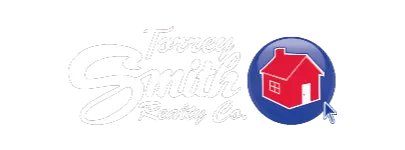
4 Beds
5 Baths
3,200 SqFt
4 Beds
5 Baths
3,200 SqFt
Key Details
Property Type Single Family Home
Sub Type Single Family Residence
Listing Status Pending
Purchase Type For Sale
Square Footage 3,200 sqft
Price per Sqft $139
Subdivision Town N Country
MLS Listing ID 1675873
Bedrooms 4
Full Baths 4
Half Baths 1
HOA Y/N No
Abv Grd Liv Area 1,700
Originating Board Metro Search (Greater Louisville Association of REALTORS®)
Property Description
An additional Primary Suite houses a Queen sized bed, lounging couch and writer's desk. Guests in this room also have the luxury of an en suite bathroom.
A third corner bedroom hosts a double bed and writing table and uses a hip bathroom with double vanity just steps down the hall.
All bedroom and bathroom tile and cabinetry and lighting was selected with your pure enjoyment in mind!
Downstairs makes for a great gathering space! Chill out in the den in front of the television, catch up in conversation on the plush sectional couch, or challenge your friends and family to a plus a Ping-Pong tournament just off the main room. The bottom level also features a fully equipped workout room, a theater room as well as an additional full stylish bathroom.
Location
State KY
County Shelby
Direction Smithfield Road to Sequoyah.
Rooms
Basement Partially Finished
Interior
Heating Electric
Cooling Central Air
Fireplaces Number 1
Fireplace Yes
Exterior
Exterior Feature Deck
Parking Features Attached, Entry Front, Driveway, Electric Vehicle Charging Station(s)
Garage Spaces 2.0
Fence Electric
View Y/N No
Roof Type Shingle
Garage Yes
Building
Lot Description Cleared, Level
Story 1
Foundation Concrete Blk
Structure Type Brick
Schools
School District Shelby


Broker







