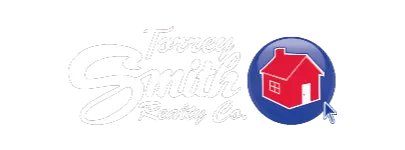
3 Beds
3 Baths
4,408 SqFt
3 Beds
3 Baths
4,408 SqFt
OPEN HOUSE
Sat Nov 16, 12:00pm - 3:00pm
Key Details
Property Type Single Family Home
Sub Type Single Family Residence
Listing Status Active
Purchase Type For Sale
Square Footage 4,408 sqft
Price per Sqft $131
Subdivision Stone Lakes
MLS Listing ID 1674858
Bedrooms 3
Full Baths 3
HOA Fees $565
HOA Y/N Yes
Abv Grd Liv Area 2,254
Originating Board Metro Search (Greater Louisville Association of REALTORS�)
Year Built 2005
Lot Size 0.420 Acres
Acres 0.42
Property Description
The main level features 3 spacious bedrooms and 2 full baths, including a magnificent primary suite with a wall of windows and a luxurious, fully renovated bathroom. Enjoy a double floating vanity, a marble double shower, and a large walk-in closet with a premium custom closet system. The dining room showcases approximately 20-ft ceilings with elegant wainscoting and a large, beautiful window. The great room's see-through fireplace, custom wainscoting, and a large, beautiful window. The great room's see-through fireplace, custom wainscoting, and vaulted ceiling create an impressive focal point, while the sunroom offers walls of windows and a breathtaking stone fireplace extending from floor to ceiling.
The kitchen is a chef's dream, featuring marble countertops, high-end appliances, a double oven, ample cabinetry, and a convenient pantry. The entire first floor gleams with hardwood floors and fresh paint. The hall bath, which serves as a Jack and Jill for the two additional bedrooms with spacious closets, has been meticulously updated. A refreshed laundry room with new tile, floating wood shelving, and fresh paint completes the main level.
Descend to the finished basement, where high-end finishes abound. Two large bonus rooms, each with a closet, offer additional sleeping accommodations, bringing the total to 5 sleeping areas. The basement also includes a full bathroom with marble flooring and floor-to-ceiling tile. Designed for entertainment, this expansive lower-level features 9-ft ceilings, a full-size wet bar with a custom walnut wood top, a large family room, a theater area, and multiple conversation spaces.
Outside, a large, fenced backyard and a covered deck invite relaxation. The deck, with a vaulted western red cedar wood ceiling and custom wrought iron railing provides the perfect spot to unwind, watch a show, or enjoy a cocktail. Situated on just under half an acre in the desirable Stone Lakes community, residents enjoy access to two lakes, walking trails, a nature preserve, and a playground. Conveniently located near Highway 265 and Interstate 64, parks, shopping, restaurants, and schools are all just minutes away. Move-in ready, this home awaits a new owner who will appreciate its blend of elegance, modern updates, and thoughtful details.
Location
State KY
County Jefferson
Direction Taylorsville Rd to Stone Lakes Dr, to YOUR new home!
Rooms
Basement Finished, Walkout Finished
Interior
Heating Forced Air, Natural Gas
Cooling Central Air
Fireplaces Number 2
Fireplace Yes
Exterior
Exterior Feature See Remarks, Porch, Deck
Garage Attached, Entry Front, See Remarks, Driveway
Garage Spaces 2.0
Fence Other, Full
View Y/N No
Roof Type Shingle
Parking Type Attached, Entry Front, See Remarks, Driveway
Garage Yes
Building
Lot Description Sidewalk, Cleared
Story 1
Foundation Poured Concrete
Structure Type Brick


Broker







