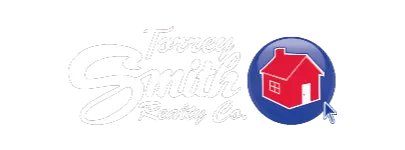
4 Beds
3 Baths
2,573 SqFt
4 Beds
3 Baths
2,573 SqFt
Key Details
Property Type Single Family Home
Sub Type Single Family Residential
Listing Status Active
Purchase Type For Sale
Square Footage 2,573 sqft
Price per Sqft $1
Subdivision Bridle Run
MLS Listing ID 1671513
Bedrooms 4
Full Baths 2
Half Baths 1
HOA Y/N No
Abv Grd Liv Area 2,573
Originating Board Metro Search (Greater Louisville Association of REALTORS�)
Year Built 2023
Lot Size 9,147 Sqft
Acres 0.21
Property Description
The primary suite is a true retreat, featuring a luxurious en-suite bathroom with a garden tub, an oversized shower, double sinks, and a massive 17-foot walk-in closet. The home also boasts an attached 2-car garage for added convenience, while the unfinished basement provides abundant storage and endless potential for customization.
The chef's kitchen is a standout, equipped with a gas range featuring a built-in convection oven, air fryer, and griddle, along with a sleek glass-panel refrigerator and ice maker. A walk-in pantry and adjoining butler's pantry provide extra storage and prep space, making it a dream kitchen for any home cook. Wifi controlled smart refrigerator, and oven range and smart thermostat. Granite countertops throughout the house.
This move-in-ready home is available immediately and comes with the added peace of mind of a new construction home warranty. Don't miss the chance to rent this beautifully designed, modern home in Bridle Run, a perfect blend of style, comfort, and convenience!
Location
State KY
County Jefferson
Direction I-265 east, take exit 27 onto Shelbyville Rd, turn right. Left onto Flat Rock Rd. Left onto Bridle Run Dr.
Rooms
Basement Unfinished
Interior
Heating Forced Air
Cooling Central Air
Exterior
Garage 2 Car Carport, Attached, Entry Front
Garage Spaces 2.0
Fence Partial
View Y/N No
Roof Type Shingle
Parking Type 2 Car Carport, Attached, Entry Front
Garage Yes
Building
Lot Description Cleared
Story 2
Foundation Poured Concrete
Structure Type Vinyl Siding,Brick


Broker







