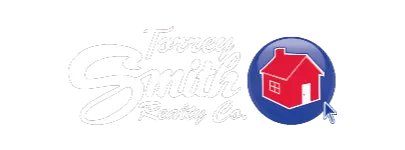
4 Beds
4 Baths
3,903 SqFt
4 Beds
4 Baths
3,903 SqFt
Key Details
Property Type Single Family Home
Sub Type Single Family Residence
Listing Status Active
Purchase Type For Sale
Square Footage 3,903 sqft
Price per Sqft $198
Subdivision Sanctuary Falls
MLS Listing ID 1670522
Bedrooms 4
Full Baths 3
Half Baths 1
HOA Fees $2,160
HOA Y/N Yes
Abv Grd Liv Area 2,642
Originating Board Metro Search (Greater Louisville Association of REALTORS�)
Year Built 2023
Lot Size 0.260 Acres
Acres 0.26
Property Description
Location
State KY
County Jefferson
Direction From the Gene Snyder take Exit 34, Brownsboro Road 0.6 mile and stay in the left two lanes to turn left to stay on Brownsboro Road. Go 1.4 miles turn left on Schuler Lane. Go 0.06 miles and the community will be on your left.
Rooms
Basement Finished
Interior
Heating Forced Air, Natural Gas
Cooling Central Air
Fireplace No
Exterior
Exterior Feature Screened in Porch, Porch
Garage Attached, Driveway
Garage Spaces 3.0
Fence Other, Full
View Y/N No
Roof Type Shingle
Parking Type Attached, Driveway
Garage Yes
Building
Lot Description Corner, Cleared
Story 1
Structure Type Brick


Broker







