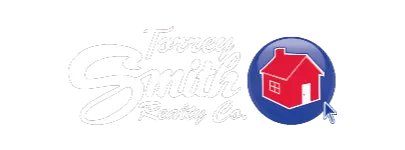
3 Beds
3 Baths
1,930 SqFt
3 Beds
3 Baths
1,930 SqFt
Key Details
Property Type Single Family Home
Sub Type Single Family Residence
Listing Status Active
Purchase Type For Sale
Square Footage 1,930 sqft
Price per Sqft $289
Subdivision Ironwood Acres Ii
MLS Listing ID 1668600
Bedrooms 3
Full Baths 2
Half Baths 1
HOA Fees $300
HOA Y/N Yes
Abv Grd Liv Area 1,930
Originating Board Metro Search (Greater Louisville Association of REALTORS�)
Year Built 2013
Lot Size 1.590 Acres
Acres 1.59
Property Description
Upstairs, you'll find two additional bedrooms, a full bathroom, and a generously sized balcony, offering a peaceful retreat with views of the surrounding area.
There is a dock to transfer per COE approval with a black top drive as access all the way to the redline. Drive your golf cart down to the parking area if you qualify for a mobility permit. Buyer to contact the COE for more details. Restrictions and HOA fees of $300 per year apply. Most furniture and furnishings inside the home remain with an acceptable offer! Give us a call today!
Location
State KY
County Edmonson
Direction From Smitty City, make a right onto HWY 259. Go 7.5 miles and make a left onto HWY 2336. Go 1.5 miles and make a left on Ironwood Dr. You will come to a gate. Once you are through the gate, make a left on Furnace Branch Rd. Listing will be on the right.
Rooms
Basement None
Interior
Heating Heat Pump
Cooling Central Air
Fireplace No
Exterior
Exterior Feature Porch, Deck, Balcony, Boat Slip
Garage Detached
Garage Spaces 3.0
Fence Partial, Wood
View Y/N No
Roof Type Metal
Parking Type Detached
Garage Yes
Building
Lot Description Covt/Restr, Cleared, Irregular, Level
Story 2
Foundation Concrete Blk
Structure Type Other/NA,Wood Frame,Block


Broker







