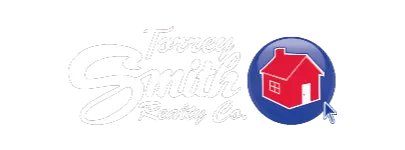
4 Beds
3 Baths
2,050 SqFt
4 Beds
3 Baths
2,050 SqFt
Key Details
Property Type Single Family Home
Sub Type Single Family Residence
Listing Status Active Under Contract
Purchase Type For Sale
Square Footage 2,050 sqft
Price per Sqft $173
MLS Listing ID 1663472
Bedrooms 4
Full Baths 3
HOA Y/N No
Abv Grd Liv Area 1,340
Originating Board Metro Search (Greater Louisville Association of REALTORS�)
Year Built 2022
Lot Size 7,405 Sqft
Acres 0.17
Property Description
Location
State KY
County Oldham
Direction I-71 N to exit 22 LaGrange, head N on HWY 53, when you pass the courthouse on the L (past the stop light), Sauer Alley is the 2nd street on the left.
Rooms
Basement Walkout Finished, Walkout Part Fin
Interior
Heating Electric, Natural Gas
Cooling Central Air
Fireplace No
Exterior
Exterior Feature Deck
Garage Attached
Garage Spaces 1.0
View Y/N No
Roof Type Shingle
Parking Type Attached
Garage Yes
Building
Story 1
Foundation Poured Concrete
Structure Type Vinyl Siding


Broker







